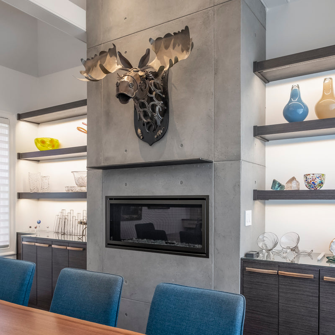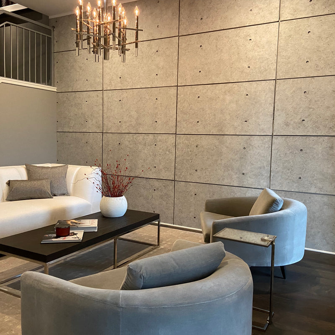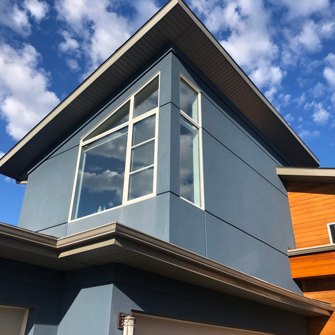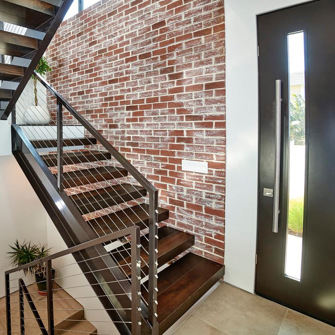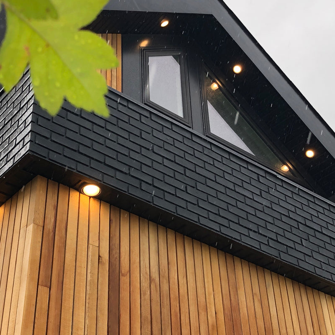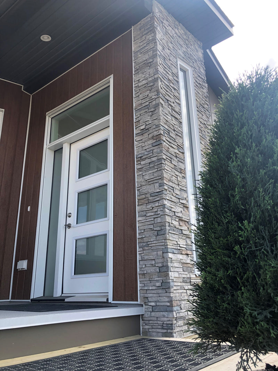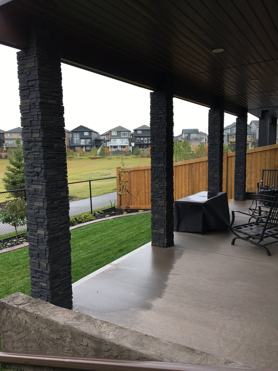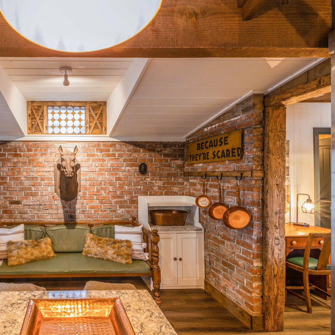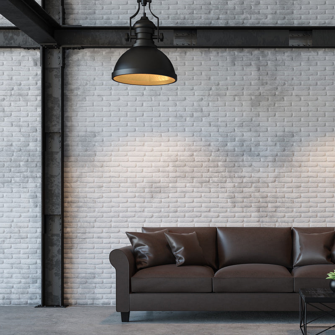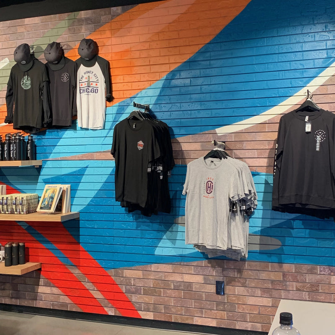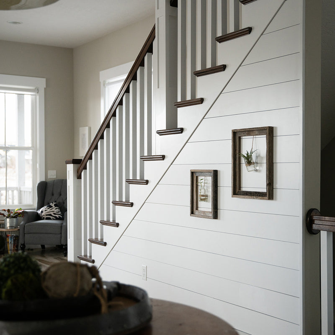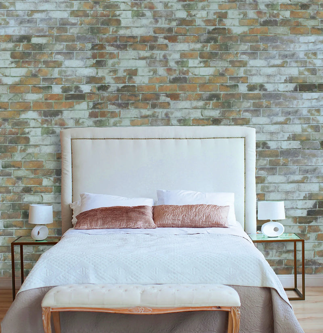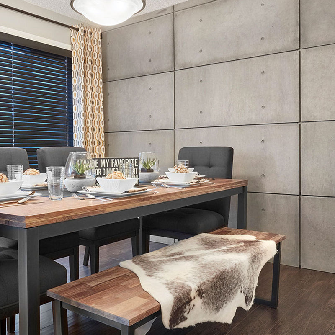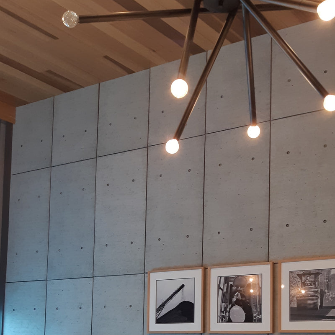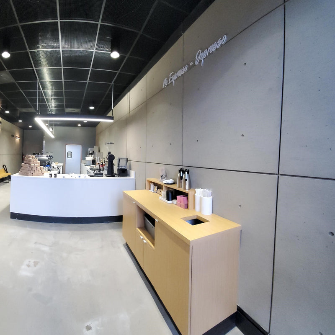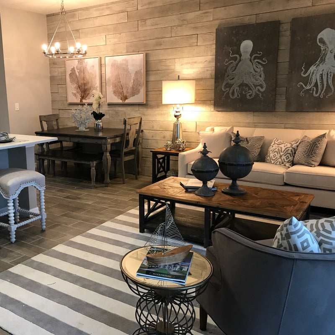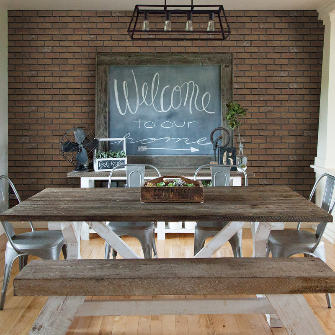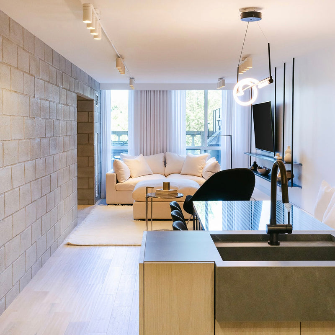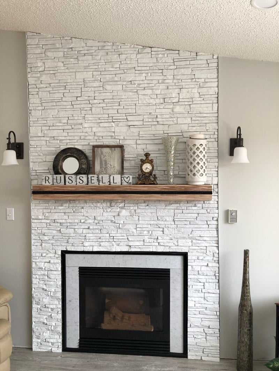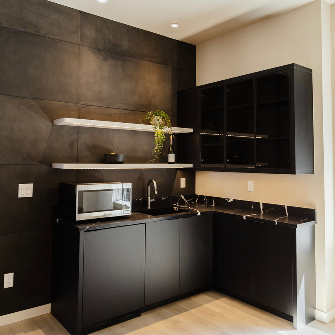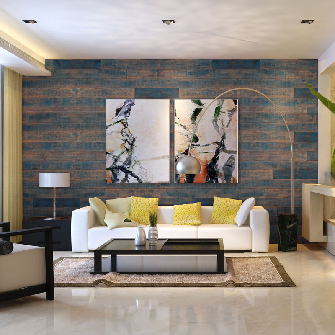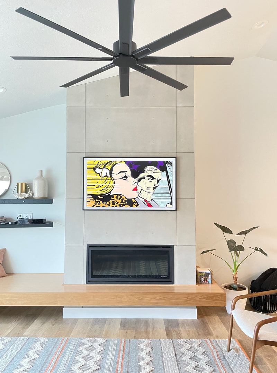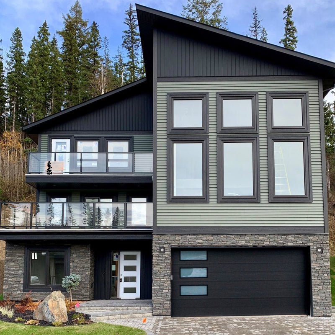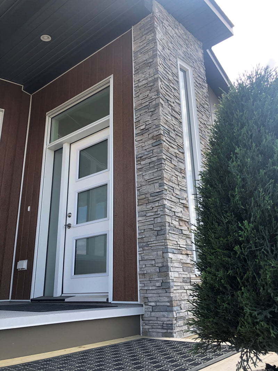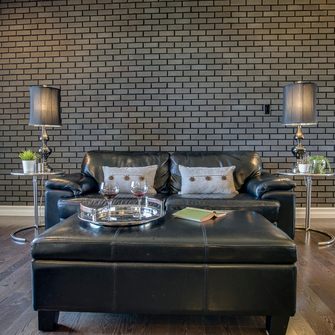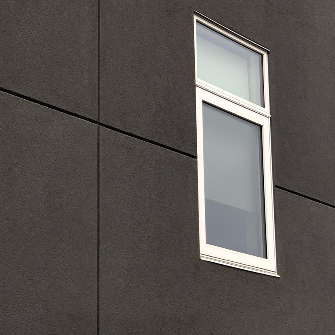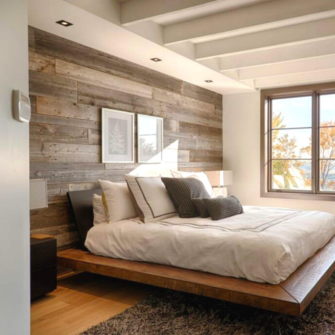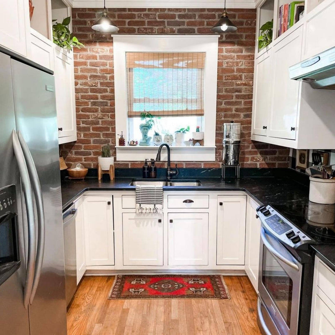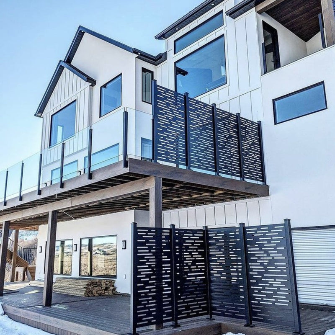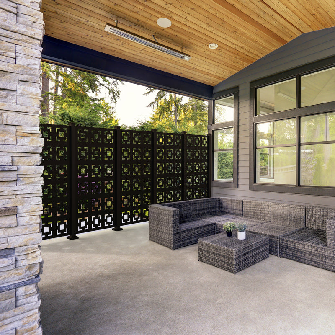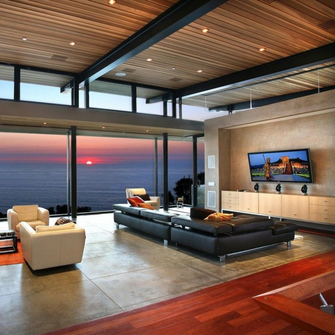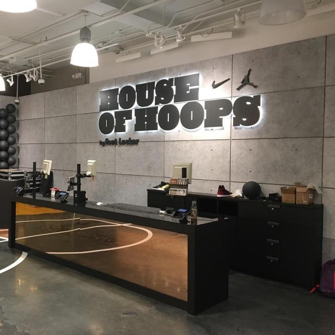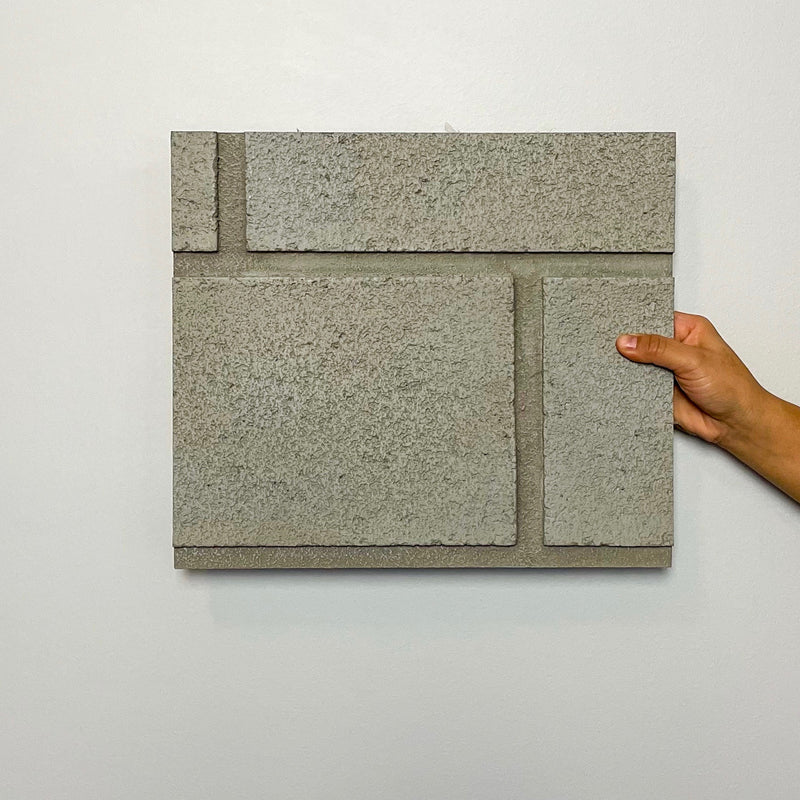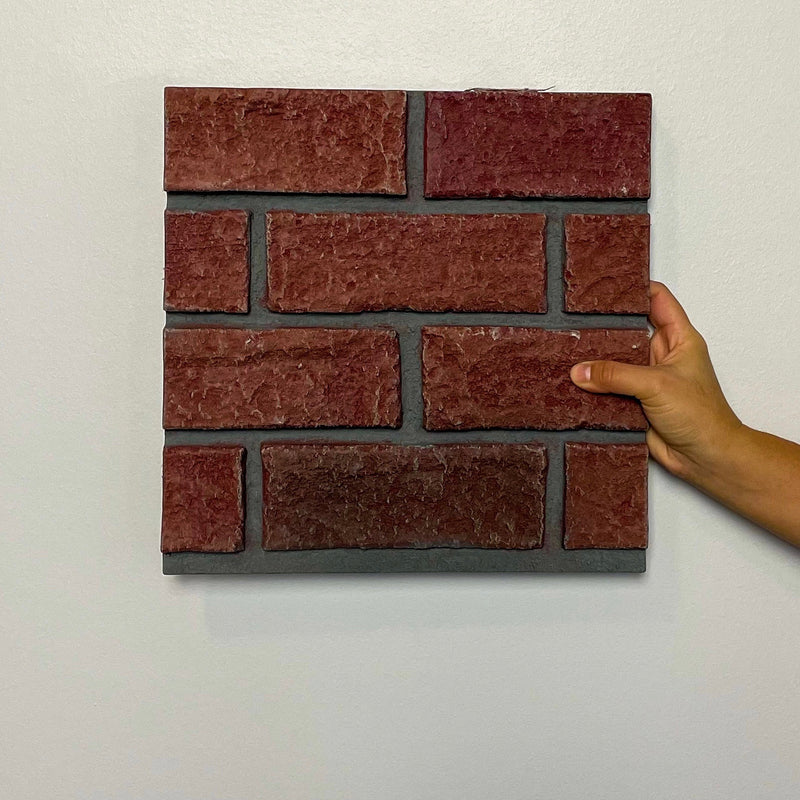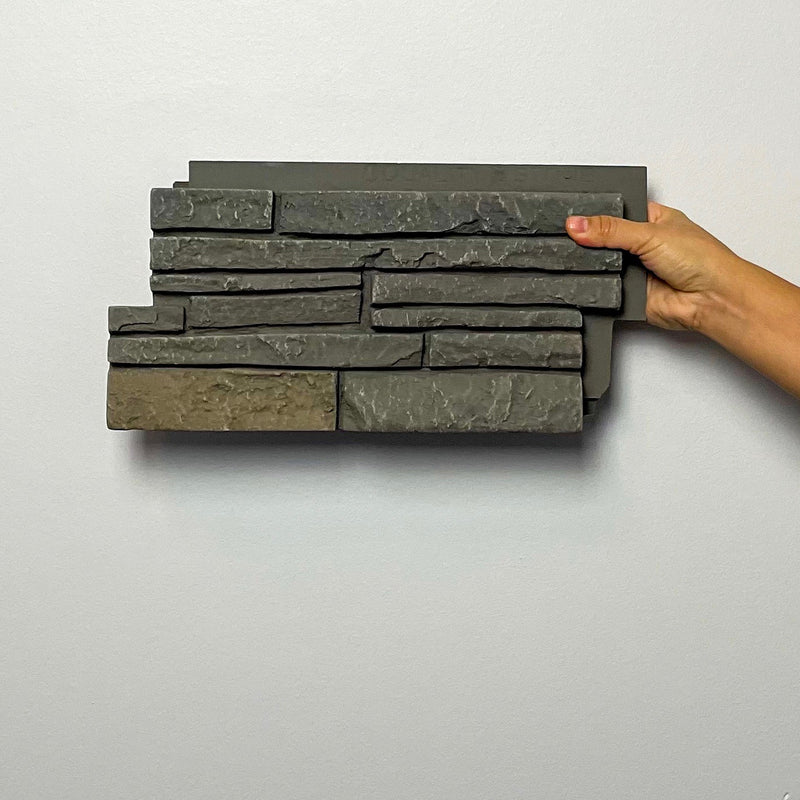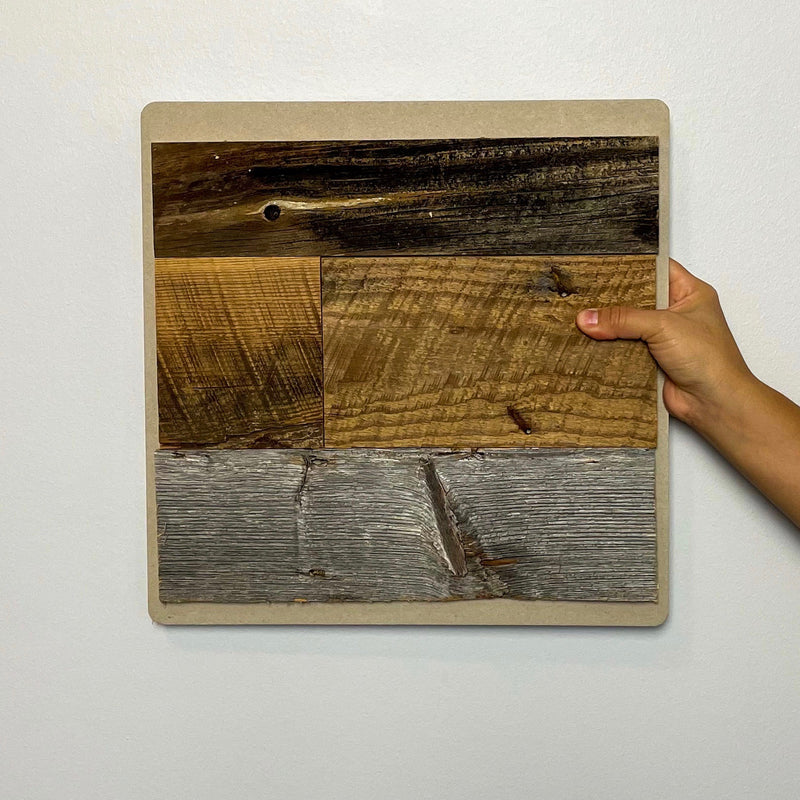James Judge Transforms His Personal Home With A Little Help From Wall Theory

James Judge is a renowned designer, realtor, flipper, and self-described “house-a-holic” known for his stunning home transformations. So when it came to transforming his own home, we were thrilled to be included in the process.
James wanted to make a statement using unique materials, but he had size and weight limitations in this historic home. Our RealCast Board-Form Panels were just what he was looking for. Not only did he use them to help create the courtyard in front of his house, he also used them on his ground-to-roof outdoor fireplace and as a stunning feature headboard in his bedroom.
We had a chance to ask James a few questions about the project, his approach to design, and what’s coming next.

A Chat With James Judge
Tell us a bit about this project and why it’s special to you.
For years, I imagined all the possibilities this house had and hoped that someday I could help it become the property it deserved to be. It had been a rental property for many years and ultimately I wrote the owners a letter asking to buy it and they sold it to us.
“A few years ago this home was more likely to be demolished than remodeled.”

There were a lot of challenges along the way because initially the property was zoned for high-rise but I worked with the city to get it designated for historic preservation. Nobody would have ever done what I did to this house because a few years ago this home was more likely to be demolished than remodeled. Therefore to see it go from a rough rental property to what it is today has been extremely rewarding.
Why did you choose to use Wall Theory’s Board-Form panels for this project?
The home was originally built in the 1930s, and then had an addition added in the 1950s. Both offered angled lines and had modern elements to the architecture despite being a historic home. Therefore, to help connect the two styles and blend our 2020 addition, we decided to take the home modern and give it a new identity while still respecting the original elements that remained.
As a result, using unique materials was very important to the design yet we had limitations with sizes and weights which is why Wall Theory had the perfect solutions.

What is most important to you when designing a space?
Continuity! So many people design one space at a time, but I think it’s essential to have things flow and feel continuous. As a result, we used Wall Theory at the front of our house to create our unique angled courtyard. However, we also used it in the backyard around the fireplace to create a great focal point.
“By using this awesome product in three different locations within the homes, the design has continuity and visually connects all of these spaces together.”
Finally with a few of the leftover pieces, I decided to create a headboard out of them for the pool house; therefore, literally by using this awesome product in three different locations within the homes, the design has continuity and visually connects all of these spaces together.

What’s your favorite room/space to design?
I love designing outdoor living spaces. This is such an important part of our homes in Arizona and to be able to create outdoor living that feels like an extension of the home is so special. Inside the house, I used a lot of grey and concrete which compliments the Wall Theory outside and seamlessly blends indoor/outdoor living. 
What has your career journey been to get to where you currently are at?
My degree is in Interior Design from the University of Minnesota, Twin Cities. I moved to Arizona to help my Mom and remodel her house (my first project).
Ultimately I started working with an investor to develop distressed properties into rentals. This led to flipping houses which is still a huge factor of what I do today… But on a much different scale than most flippers because I focus so heavily on the design to ensure that it looks and feels complete and unique.
Where do you seek inspiration for your designs from most?
I seek inspiration within the house itself. So many homes have existing inspiration and it’s important to look for it rather than making the house into something it’s not meant to be. In this project, it was the diagonal lines that created inspiration for the modern aesthetic and lines throughout the house.

“So many homes have existing inspiration and it’s important to look for it rather than making the house into something it’s not meant to be.”
Is there a signature “James Judge” piece that is worked into every project?
My signature is individuality… I try to make every home look different. You might be able to look at two of my projects and guess that I did them because of their level of completeness and detail, but overall I try to avoid having a signature or ‘style’ because I think it’s limiting.
What’s your top design tip for those who are trying to upgrade their space?
Work with what you’ve got! There are so many great ways to add texture, color, and visual interest to an existing space without gutting it and starting fresh.
“The more you can reuse, the more you can save and ultimately it will allow your budget to go farther.”
We live in a world where it’s “cool” to watch demo happen and then have everything be brand new afterwards… Sometimes this needs to happen, but oftentimes that just creates a lot of waste. The more you can reuse, the more you can save and ultimately it will allow your budget to go farther so that you can add unique elements to your space that make it one of a kind!

What other project(s) are you currently working on or have upcoming?
Currently I’m working on a high-rise condo in Downtown Phoenix, a Rustic Ranch in Northern Arizona, and soon I’m going to be starting a restoration on a famous historic home here in Central Phoenix. So many exciting and very different projects ahead this year!
How can people stay up to date on what you’re up to?
Follow me on Instagram @thehousejudge and other social media outlets… And hopefully someday you’ll see me on TV... (HGTV - Are you reading this?)
--
There you have it! We’d like to thank James Judge for taking the time to chat with us, and for including us in his beautiful home makeover. Can’t wait to see what you do next!

Get the James Judge look with our RealCast Board Form panels in Natural Grey, or explore other RealCast concrete options for your next design project. You can also read more about Jame’s exterior transformation in their blog, here.
